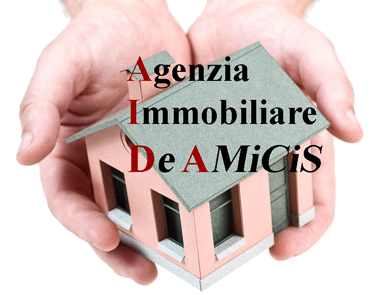

Agenzia Immobiliare De Amicis
Ref PI114

Description
This house built in 1902 is located at the foot of the medieval village.
The structure of the property consists of solid stone walls, spread over three levels.
The façade facing the river It extends over three floors, while the other extends onto the road for two floors.
The layout of the floors is as follows:
Basement floor: designed for the production of olive oil. The floor is built with a beautiful vaulted ceiling and stone floor. There are still two old grinding mills for olive pressing and two presses made of wood and iron for pressing the olives. This environment is highly characteristic and ideal for being transformed into a restaurant or even for a very special dwelling. Ground floor: originally used to store olives and subsequently to accommodate a telephone exchange, it can be used as offices, shops or housing. first: apartment consisting of living room (with a small terrace overlooking the street), three large rooms overlooking the valley (one with terrace) a large bathroom and two kitchens overlooking the street (one of which with independent entrance can be transformed into another room bed) .
Additional floor: distributed on two levels. It can be used as a living room or vegetable garden.
Closed carport (at the entrance of the property) can be transformed into a garage.
All the complex needs renovation.
The structure of the property consists of solid stone walls, spread over three levels.
The façade facing the river It extends over three floors, while the other extends onto the road for two floors.
The layout of the floors is as follows:
Basement floor: designed for the production of olive oil. The floor is built with a beautiful vaulted ceiling and stone floor. There are still two old grinding mills for olive pressing and two presses made of wood and iron for pressing the olives. This environment is highly characteristic and ideal for being transformed into a restaurant or even for a very special dwelling. Ground floor: originally used to store olives and subsequently to accommodate a telephone exchange, it can be used as offices, shops or housing. first: apartment consisting of living room (with a small terrace overlooking the street), three large rooms overlooking the valley (one with terrace) a large bathroom and two kitchens overlooking the street (one of which with independent entrance can be transformed into another room bed) .
Additional floor: distributed on two levels. It can be used as a living room or vegetable garden.
Closed carport (at the entrance of the property) can be transformed into a garage.
All the complex needs renovation.
Consistenze
| Description | Surface | Sup. comm. |
|---|---|---|
| Principali | ||
| Altro - floor ground | 300 Sq. mt. | 300 CSqm |
| Total | 300 CSqm | |
Details
Contract Sale
Ref PI114
Price € 230.000
Province Imperia
Town Pigna
Address Via San Rocco
Rooms 9
Bedrooms 4
Bathrooms 2
Energetic class
G (DL 192/2005)
EPI 175 kwh/sqm year
Centrl heating non-existent
Condition be restored
Year of construction 1902
Kitchen habitable
Floorplans




































 +393351300184
+393351300184